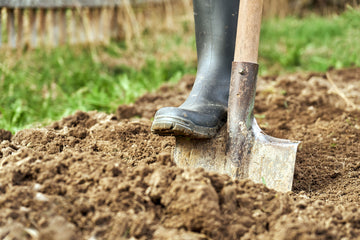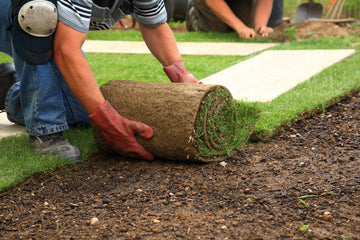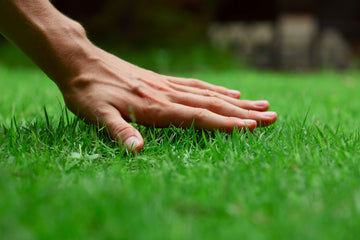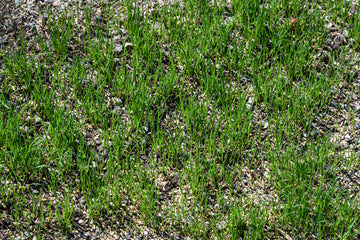Preparing the ground to receive paving stones
- Check for pipes or wires in the area to be excavated. If so, before starting the work, contact the managers of the company concerned.
- To ensure adequate drainage, excavate the soil to obtain a minimum slope of 2% (20 mm per meter or 1/4 in per foot). The slope can be reduced by up to 1% if the entire development is well controlled from a drainage point of view. If in doubt, get help from a paving stone expert for a detailed analysis of everything relating to drainage (land slopes, soil type, layout, etc.).
- The contour of the excavation must extend beyond the surface to be paved by at least 300 mm (12 in). The ideal is a distance equivalent to 1 to 1 1/2 times the thickness of the foundation. This measure combined with the use of concrete borders will ensure the stability of the whole. Thus, the pavers on the edges will be as well supported as those in the center.
- Level the bottom of the excavation with a rake. If the soil is sandy or granular, compact using a vibrating plate or vibratory roller. It is preferable, at this stage, not to compact clay soil. The use of a geotextile placed between the natural soil and the foundation is then recommended in order to prevent the foundation from mixing with the natural soil and also to allow greater stability.
- Spread and compact stone 0–20 mm (0-3/4 in.) in 100 mm (4 in.) layers. Lightly water the stone 0–20 mm (0-3/4 in) to facilitate compaction. To ensure an adequate foundation, it is necessary to compact the stone several times. During this operation, we suggest the use of a vibrating plate or a vibrating roller. However, a jumping jack can also be used. The work should already have the appearance of the final result by ensuring uniformity of the surface (absence of bumps or depressions greater than 13 mm (1/2 in) over a distance of 3 m (10 ft). If necessary, correct surface with 0-20 mm (0-3/4 in) stone and compact.
- If you are installing a Curb, install the Edging now or before completing the foundation. Start by installing the first side of the border. Before installing the other side of the border, temporarily place a row of tiles on the ground to determine the ideal distance and position of the other border and thus minimize the size of the tiles.
- Spread a first layer of concrete sand or stone screening between two 25 mm diameter steel pipes placed parallel on the granular foundation (ref. photo no. 4). Level the material using a straight board that slides over the pipes. Compact this layer between the pipes using a vibrating plate, without moving the pipes. Spread a second layer of sand or non-densified stone screening between the pipes to fill the space created by compaction (depth of approximately 6 mm or 1/4 in.) and level a second time with a straight board. This method makes it easier to lay the slabs afterwards. Fill the void left by the pipes which will have served as a guide.
- Repeat the same steps for the entire surface of the work. Any significant variation in the thickness of the bedding could result in deformation of the paved surface. Avoid any significant correction of the compacted granular foundation by resorting to bedding material.
- Arrange the tiles according to the chosen pattern, starting with an angle of 90° if possible. Progress by walking on the slabs.











